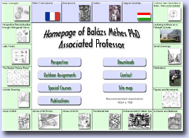

Perspective
Constructions
Outdoor Assignments
Special Courses
Publications
¤ "A New Methodological Approach for Teaching"
¤ Street Drawings
(Third-year students of Buda Castle)
¤ Lecturing in Illinois as a Fulbright Scholar
¤ "Contour-side Opposites of Tone
- the Local Contrast"
¤ Chaos and Order
CONSTRUCTING PERSPECTIVE in "STREET-DRAWINGS" by FREEHAND (Third Year Students of Architecture in the Castle District of Buda) |
||
Key words: the Basic Web of Structural Lines, Horizontal and Vertical Projections, the Local Contrast, Extreme Oblique Lines (eaves, sidewalks), the Master Picture Plane, the Method of Subdividing the Picture Plane, Picture Plane Mosaic, Oblique Lines "in-between", the Procedure of "Detail-Heaping", the "Proportion Measuring" Method, Simple Geometrical Shapes (SGS), a Street-Wall with Broken Frontline, a Stripe of Windows / a Row of Windows, (near and remote) Vertical Scales. |
||
Summary |
||
There isn't any street-drawing without the task of detailing also some facades in it. We should study the original web of basic lines belonging to facades in the foreground from a frontal position, too! While drawing a street wall with broken frontline in perspective, every facade will have its own vanishing point. Coordinates of main outline's breaking points ought to be compared by starting scales with the help of horizontal and vertical projections. Before determining of structural oblique lines we should construct some Vertical Scales first (e.g. by detailing a near "column of windows" or a corner's edge). If the position of a Vanishing Point seems to be uncertain, we ought to analyse the virtual slanting of Extreme Oblique Lines. Later we'll send oblique lines of "in-between" toward an imaginary corner of angle. Standing on street level, the basement edge (sidewalk) seems to be more flat than that of the highest gutter (eaves). We should determine the exact position of our eye level by casting a glance aside considering the subdivisions of the nearest façade. In Freehand-Drawing new lines arise as if from "being woven", finding their final location in the picture through comparison with some other lines arised earlier. |
||
| List of Pictures |
||
1. A regular system with single Vanishing Point, Guide Plane in the background (Szeged - 1968) 2. Onesided street wall, Guide Plane in the foreground (Eger - 1985) 3. Curved street wall with Multiple Vanishing Points (Port of Piran - 1972) 4. A Multilateral and sloping street with several Vanishing Points (Prague - 1966) 5. Single Vanishing Point with distanted Guide Plane (Stockholm, Seavagen - 1973) 6. Single Vanishing Point with several Guide Planes (Stockholm - 1973) 7. Acute street corner with several Vanishing Points (Koppenhagen - 1983) 8. Multilevelled and sloping street system with several Guide Planes (Stockholm - 1973) 9. The Uri Street looking to the South (Corner of Lenke St in Buda Castle) 10. The Kammerzell House (Strasbourg - 1975) Explication for windows' stripe / windows' column 11. Sequence of drawing for the "Alabárdos" (Országház St). 12. Sketch of the "Alabárdos" with footnotes on chronological order of perspective construction 13. The Országház Street to the South (Q&A: composition, pavement) 14. The Táncsics Street to the South (Q&A: width of street, sidewalks' outlines) 15. The "Alabárdos" House as first link in a streetwall - ribbon (Comparison of eaves and corners' edges, negative shapes between chimneys, sky-subdivisions through clouds, etc) |
||
© All rights reserved Associated Professor Balazs Mehes PhD recommended resolution 1024×768 |
||










_kis.jpg)



