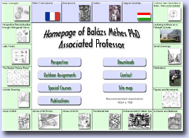

Perspective
Constructions
Outdoor Assignments
¤ View-point Sketching
- The Entrance Hall of Gellert Spa
¤ Space as Increased Cube's Interior
- The Atrium of BUTE
¤ Guide Plane - The Market Hall
¤ Regular Interior Space - Corvinus-Atrium
¤ Renaissance Hall in the Museum of Fine Arts
¤ Irregular Interior Space - BUTE-Info
Special Courses
Publications
The ATRIUM of CENTRAL BUILDING at the Budapest University of Technology and economics Regular Space regarded as an Increased Cube outfitted with Quadratic Grid |
||
Key-words: Contour Intersections, Detail-Heaping, Extreme Oblique Lines, the Guide Plane, Negative Shapes, Oblique Lines of In-Between, Orthogonal Pictures, Picture Plane Mosaic, Principal Directions, Projection, the Proportion Measuring Method, Reflecting of Half-Motives, Simple Geometrical Shapes, Structural Grid of Basic Lines, the Diagonal Method, the Pencil Method, Vanishing Point, the Vertical Scale, Y-Shaped Junction. |
||
Summary |
||
We consider the structure of a regular space as derived from an increased cube outfitted all over with a quadratic modular grid. During the sketching period of structure building we simplify architectural forms as if they were temporarily planked (covered by boarding). In order to depict believably the foreshortening side planes, it is useful to trace all necessary elevations adding modular grids first. In the meantime we gradually get acquainted with the logic of repeating structural fields. Through early orthogonal sketching of complicated shapes we may better pursue their perspective distortions later. By thorough fully combinations of duplicating motives we may control the degree of foreshortening in details. |
||
© All rights reserved Associated Professor Balazs Mehes PhD recommended resolution 1024×768 |
||
