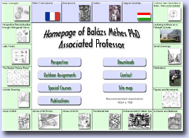

Perspective
Constructions
Outdoor Assignments
¤ View-point Sketching
- The Entrance Hall of Gellert Spa
¤ Space as Increased Cube's Interior
- The Atrium of BUTE
¤ Guide Plane - The Market Hall
¤ Regular Interior Space - Corvinus-Atrium
¤ Renaissance Hall in the Museum of Fine Arts
¤ Irregular Interior Space - BUTE-Info
Special Courses
Publications
RENAISSANCE HALL in the MUSEUM of FINE ARTS Sketching of Perspective Structure in the Renaissance Hall |
||
Key-words: Detail-heaping, Extreme Oblique Line (Oblique Line in-between), Local Contrast, Master Picture Plane, Method of Picture Plane Subdivision, Picture Plane Mosaic, Repeating Motive, Simple Geometrical Shapes (SGS), Space Corner (Target Corner), Structural Grid of Basic Lines, Surrounding's Cut-in-Line, Y-shaped Junction, (near and remote) Vertical Scale. |
||
Summary |
||
In case of having more than one, Vanishing Points often happen to be off the paper. The number of vanishing points is up to the relation between observer's picture plane and target corner's planes. In order to build up a solid structural grid, the method of "Picture Plane Subdivision" has proved as a successful approach. As an introduction for true fully depicting of the sight, it is essential to discover the modular grid within the space to which other details will join. Having understood the architecture's arrangement first in orthogonal views, we shall be better able to depict its proportional order in perspective later. Before starting the perspective, let's prepare some environmental studies! Only after having completed the framework should we throw ourselves into elaboration of multiple motives to be fit to the structural grid of basic lines! Before detailing of foreshortening surfaces we should carefully find the range of their extreme borders. Finally it is advisable to control the convergence of parallels even in the traditional way. |
||
© All rights reserved Associated Professor Balazs Mehes PhD recommended resolution 1024×768 |
||

