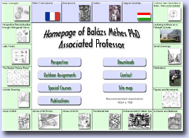

Perspective
Constructions
Outdoor Assignments
¤ View-point Sketching
- The Entrance Hall of Gellert Spa
¤ Space as Increased Cube's Interior
- The Atrium of BUTE
¤ Guide Plane - The Market Hall
¤ Regular Interior Space - Corvinus-Atrium
¤ Renaissance Hall in the Museum of Fine Arts
¤ Irregular Interior Space - BUTE-Info
Special Courses
Publications
REGULAR INTERIORS by Picture Plane Disintegration The Atrium of BUE* |
||
Summary |
||
Before being fully absorbed in perspective drawing, let's make some preliminary sketches of the environment! It is very useful to walk along planes which limit the interior space. We should carefully observe them in order to understand the internal logic of space structure. We dissect the picture plane into easily measurable mosaics. According to the Picture Plane Disintegration Approach, during the structural sketching phase we are working with mere Simple Geometrical Shapes. These are either regular triangles or rectangles with a pair of parallel sides (like square, oblong, rhomboid or parallelogram are). While depicting edifices, equal fields of window-subdivisions are particularly suitable serving as units in order to create vertical and horizontal scales. We should control the convergence of parallels seen from predictable vanishing points, too. By glancing aside, we might determine the exact position of our eye-level. By observing parallels as bundles of lines belonging to different planes we receive important structural keys. After having assembled the entire perspective we may elaborate further details joining to the structural web of basic lines. |
||
*Task for Second-Year Students in Architecture at BUTE |
||
© All rights reserved Associated Professor Balazs Mehes PhD recommended resolution 1024×768 |
||
