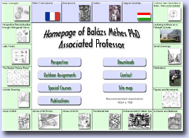

Perspective
Constructions
Outdoor Assignments
¤ View-point Sketching
- The Entrance Hall of Gellert Spa
¤ Space as Increased Cube's Interior
- The Atrium of BUTE
¤ Guide Plane - The Market Hall
¤ Regular Interior Space - Corvinus-Atrium
¤ Renaissance Hall in the Museum of Fine Arts
¤ Irregular Interior Space - BUTE-Info
Special Courses
Publications
THE ENTRANCE HALL of GELLERT SPA View-point Sketches and Detail Studies |
||
Key-words: Extreme Oblique Line, Increased Cube's Interior Outfitted with Quadratic Grids, Picture Plane Posaic, Projection, Principal Directions, Proportion Measuring Method, View-point Sketching, Structural Grid of Basic Lines, Guide Plane, Master Picture Plane, Vanishing Point, Visual Cone, Vertical Scale. |
||
Summary |
||
By preparing preliminary sketches we shall find the most favorable view-points of the sight. During the structural stage of perspective we may achieve the illusion of depth through an accurate linear web. At the beginning we imagine the regular Space as being the interior of an increased cube outfitted with quadratic grids. It is advisable to study foreground details and some of repeating architectural components also in orthogonal pictures. |
||
© All rights reserved Associated Professor Balazs Mehes PhD recommended resolution 1024×768 |
||
