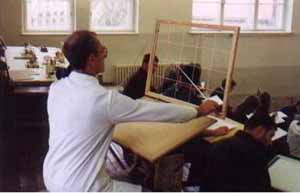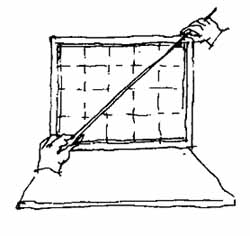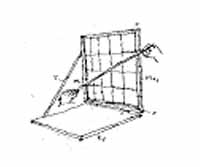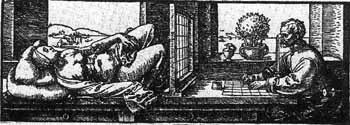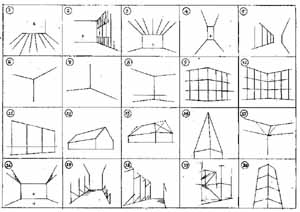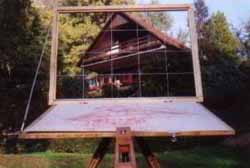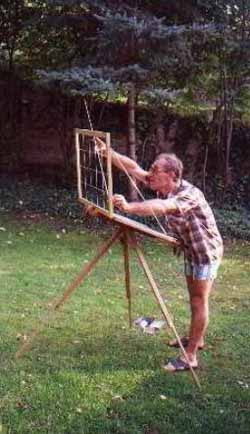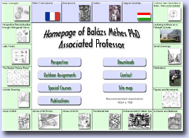

Perspective
¤ Basic Concepts of Linear Perspective
¤ "Illustrated Drawning of Cubic Forms"
¤ "The Master Picture Plane"
¤ Reflected Tower Trio
¤ Circular Rings
¤ Furniture Drawing
¤ Corridor Drawing
Constructions
Outdoor Assignments
Special Courses
Publications
The "MASTER PICTURE PLANE" Teaching Phenomena of Linear Perspective |
||
|
||
| Introduction |
||
|
||
Our principal directions in drawing are Horizontal and the Vertical lines. We analyse the remaining oblique lines by subdividing them into their components belonging to principal directions. After having reduced the subject to simple straight lines, all we have to depict remains a boundle of lines running either parallelly to main directions or being slanting. The careful observation of oblique lines in the structural grid is an important sketching phase. |
||
Thin plastic wires subdivide the wooden frame of "Master Picture Plane" into equal squares. The frame is joint by turning links to the upper edge of the drawing board. After having experienced some few times with it, we'll take off the frame. Let's freely develop now the "compas in the eye"! The supporting bar has a telescopic joint apt to follow the picture plane's needed observing position. We carefully examine some points of junction within the structural web of basic lines. Let us determine one by one the obliquity of these extreme tilted lines! Attention: everybody will have his or her individual point of view to which a special rate of distortion belongs. |
||
How to use the Master Picture Plane? Let's examine for example a common lower "Y-shaped" junction! |
||
|
||
|
||
Summary |
||
The teaching help called "Master Picture Plane" demonstrates clearly the virtual picture plane imagined in front of us, being as far as our streched arm reaches. During the process of sketching we take over from this notable plane the data of perspective distortion to our drawing plane. This taking over of known facts of structure should be accomplished through a comparing analysis and not through mechanical "copying". The framing picture of the first rough sketch contains a part of the proportion-ratio to which the fraction number of observed obliquity we connect. I propose to practise with my device mainly at the beginning of learning process to keep better in mind the mass of data described above. |
||
© All rights reserved Associated Professor Balazs Mehes PhD recommended resolution 1024×768 |
||
