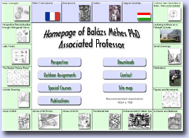

Perspective
¤ Basic Concepts of Linear Perspective
¤ "Illustrated Drawning of Cubic Forms"
¤ "The Master Picture Plane"
¤ Reflected Tower Trio
¤ Circular Rings
¤ Furniture Drawing
¤ Corridor Drawing
Constructions
Outdoor Assignments
Special Courses
Publications
CORRIDORS Freehand Construction of Longitudinal, Corridor-like Interiors (Single Vanishing Point Perspective) |
||
Key-words: Composition, Cut-out of picture, "Detail-heaping", the Diagonal Method, Extreme Oblique Lines, Eye Level (Horizon), Framing Picture, Guide Plane, Oblique Lines of In-Between, Picture Plane Mosaic, Principal Directions, Proportion, Proportion Measuring Method, Simple Geometrical Shapes (SGS), Structural Web of Basic Lines, Vanishing Point, Vertical Scale, Visual Cone. |
||
Summary |
||
While subdividing the drawing sheet as an act of composition in plane (when dealing with objects) we consider the context between the framing picture and its environment. Depicting an interior space we should begin to sketch the outline web belonging to the central Guide Plane and parts of foreshortening side planes of the longitudinal prism we are sitting in. In case of longitudinal, corridor-like spaces it is advisable to start the freehand construction of the perspective with the location of the central Guide Plane. The Guide Plane is parallel to the observer's picture plane. Its original, right angled structure won't be distorted in perspective. Through vertical and horizontal coordinates we may find the single Vanishing Point belonging to our individual view-point. In my opinion, we should determine the slanting degree of extreme oblique lines by thorough full observation first. This is the essential of my procedure called "Proportion Measuring". Later we ought to control its results also through additional constructions. |
||
© All rights reserved Associated Professor Balazs Mehes PhD recommended resolution 1024×768 |
||
