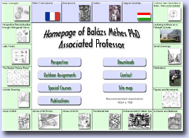

Perspective
¤ Basic Concepts of Linear Perspective
¤ "Illustrated Drawning of Cubic Forms"
¤ "The Master Picture Plane"
¤ Reflected Tower Trio
¤ Circular Rings
¤ Furniture Drawing
¤ Corridor Drawing
Constructions
Outdoor Assignments
Special Courses
Publications
FURNITURE DRAWING |
||
Key-words: Proportion Measuring Method, Diagonal Method, Framing Shape, Simple Geometrical Shape, primary and secondary Contour-line, Principal Direction, Cut-in-line of Environment, Picture Plane Dissection, Vertical Scale, Negative Shape, Structural Grid, Orthogonal Picture. |
||
Summary |
||
|
Before emerging in perspective, let's make acquaintance with furniture's main orthogonal views! The structural grid of the chair might be traced back to rectangular bodies. ("How many cubes might be written in and around the chair in question?") The framing cube-envelope should be extended to a certain limit only. Let's content ourselves with a simplified structural grid! |
||
| Proposed sequence of drawing: | ||
| A - Getting acquainted with the object, orthogonal sketches (principal view and a characteristic section) B - Primary and secondary framing shapes C - Negative shapes, dissection to planes, proportion D - Structural construction, basic square on the floor, vertical scale, internal and external cubic grid E - Details of front plane, material thickness F - Cut-in-lines of environment, background relations G - Control of convergences H - Tones, shadows and lights, contrasts, finishing stage |
||
The perspective picture might be started with the framing shape - the basic square on the floor marked by chair's legs seems to be a solid opening. While adding tones, we should relate each mosaic to its neighbor. |
||
© All rights reserved Associated Professor Balazs Mehes PhD recommended resolution 1024×768 |
||
